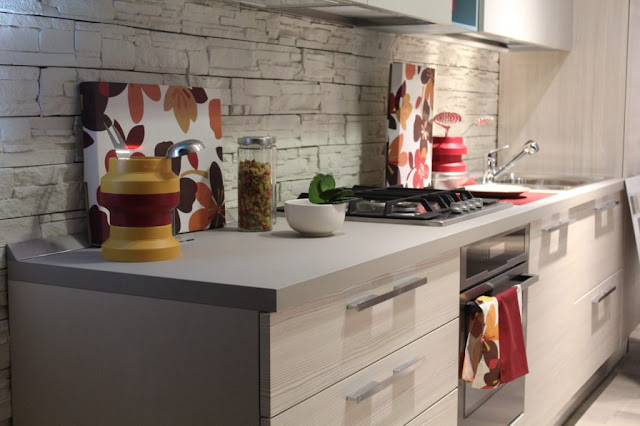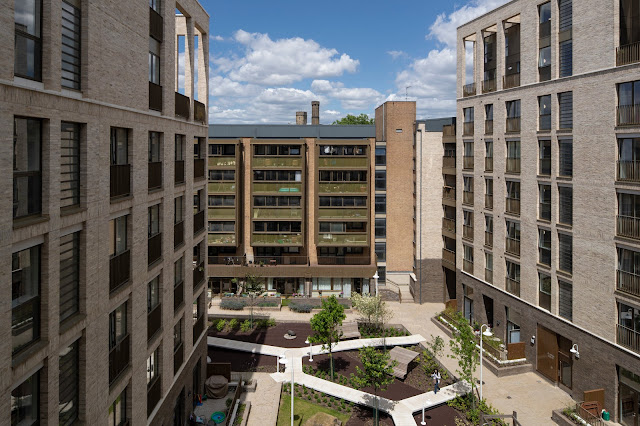Most Popular Types of Modular Kitchen Layouts
The kitchen is the heart of the home, the area where delicious meals are cooked to nourish the family. It’s also the place where the family hangs out and creates special memories layered with the aroma of favorite dishes. Modern lifestyles have ensured that the traditional kitchen is no longer the domain of just the woman of the house, but other members of the family contributing too. It’s now evolved into a multi-purpose room with a multiple-cook concept.
When choosing a home, the layout of the family kitchen matters a lot as it influences the way you cook as well as socialize in this area. Your kitchen should represent the amount of time you spend in the kitchen, the kind of cooking you do as well as the size of your family.
The kitchen layout refers to the shape that is made by the arrangement of the counter-top and major appliances including the cooking range, the washing area, the working area and storage areas. Some of the layouts can also include an ‘island’, a very practical concept that can double up as a work-area as well as a dining area.
Some of the popular kitchen layouts include the following:
The One-wall Kitchen – This is the ultimate space-saver kitchen and is generally found in studio or 1BHK apartments. This layout has all the cabinets and appliances fixed on a single wall with the sink in the center and the cooking area at one end and refrigerator at the other end. It is an efficient space-saving design but can get easily cluttered for lack of space.
Galley Kitchen – Ideal for one-cook kitchens, the arrangement includes two parallel countertops on opposite walls with a walkway in-between. This ‘corridor’-style kitchen has sink on one side and the cooking range on the other. While it’s easy to maintain, there isn’t much scope for socializing here.
L-shaped Kitchen – Suitable for small to medium-sized homes, the countertops set along adjoining walls form an L shape, with the sink on one leg and the cooking range on the other. There is ample storage space and work surface area and it’s easy to install an island in the center for the family to hangout. Working is easy between the fridge, cooker and sink triangle, but it’s not suitable for large kitchens.




Comments
Post a Comment